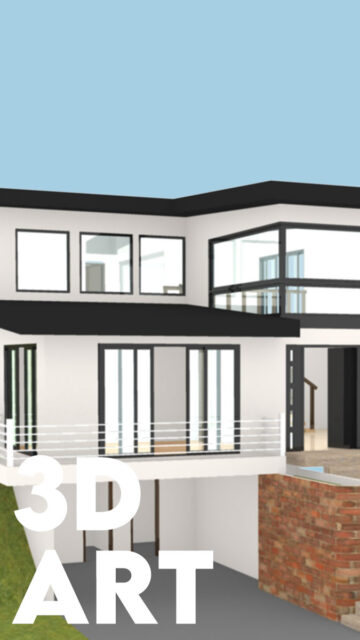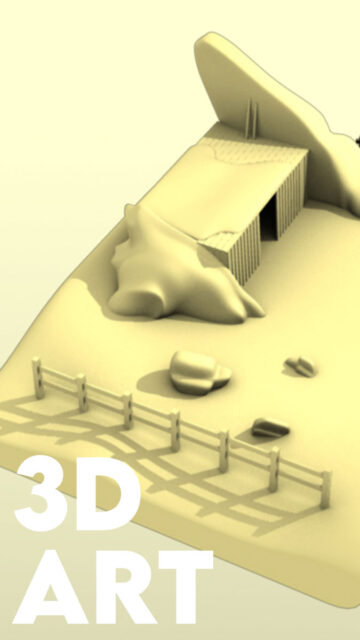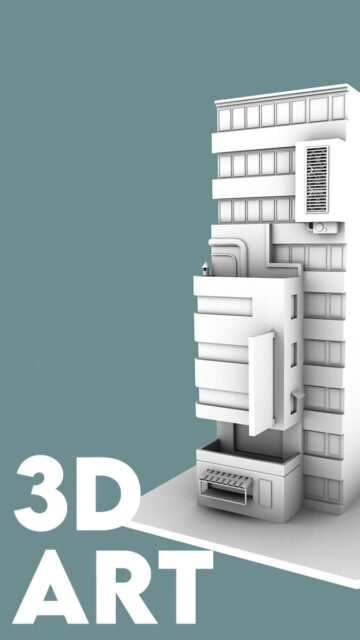Visualizing a Westgrove Heights Dream Home
This Westgrove Heights Dream Home 3D model was a deeply personal project. My dad had always dreamed of building a home in Westgrove Heights Nuvali, a quiet, exclusive hillside community just outside Metro Manila. While he hired an architect to prepare the floor plans, there was no 3D visualization to help him picture the design in full. That’s where I came in.
Using Autodesk Maya, I modeled and rendered a complete visual representation of the house he envisioned—a modern, 2-storey residence with a basement level and a two-car garage. Through this process, I helped him walk through his future home, room by room, even if just virtually.
Layout Features and Architectural Details
The home is designed with both comfort and functionality in mind, balancing open shared spaces with thoughtful private zones. Highlights of the design include:
- Three bedrooms, each with its own toilet and bath for privacy and convenience
- A master bedroom with its own balcony overlooking the front of the property
- A double-height living room that brings in natural light and adds vertical space
- A spacious kitchen connected to a well-positioned dining area
- A patio directly accessible from the dining area, ideal for small gatherings or quiet mornings
- A dedicated entertainment room for movie nights or family downtime
- A basement-level garage that fits two cars, blending seamlessly with the terrain
- Separate laundry and storage rooms beside the garage for everyday practicality
- Terraced stairways that address the lot’s natural slope and lead up to various entrances
- A modern architectural style with clean lines, large windows, and a flat roof profile
Each part of the layout was modeled according to the original blueprint and enhanced visually to reflect my dad’s preferences and the land’s natural contours.
3D Modeling Approach and Visualization
The architectural model was built entirely in Autodesk Maya, with attention to the flow between indoor and outdoor spaces. I followed the original plans closely, adapting staircases, window placement, and zoning based on the lot’s unique contours.
The result was a 3D visualization that didn’t just render walls and floors—it brought a home to life. While the development never pushed through, this project allowed us to see what could have been and appreciate the thought behind every square meter.








