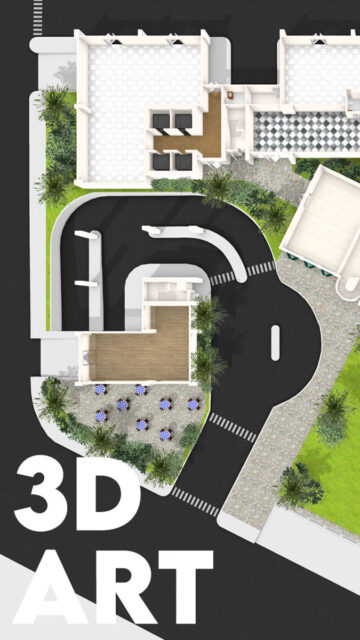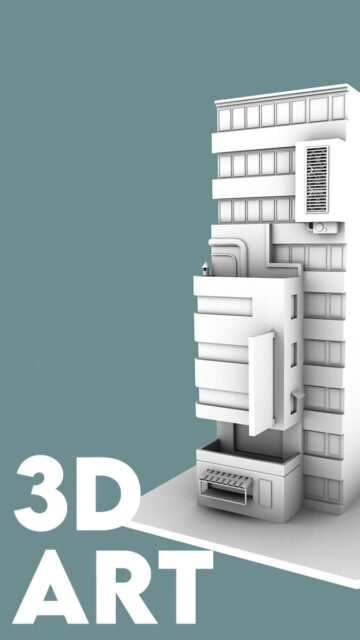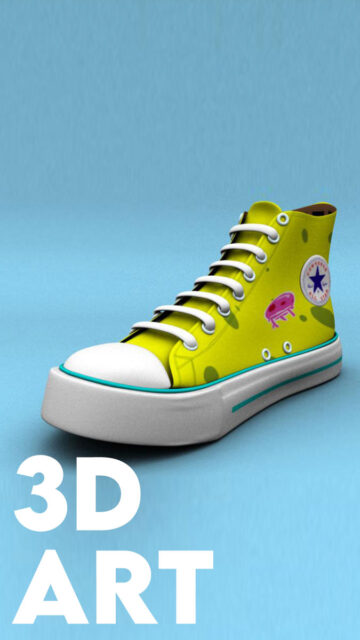Building the Experience from the Top Down
The Vista Shaw 3D key plans project was one of the most technically demanding—and rewarding—3D design challenges I worked on during my time at BUILD. It wasn’t just about visuals; it was about turning raw architectural references into interactive, top-down assets for a working real estate app.
At its heart, this project wasn’t just about good rendering—it was about translating architectural blueprints into intuitive, user-driven maps. The app allowed users to explore everything from nearby landmarks to individual unit layouts. And behind that interactivity were the renders: carefully modeled, optimized, and stylized to guide users through the experience.
3D Work Contributions
Despite the limited rendering capabilities of the machine I was working with, I was able to deliver fully realized assets for the Vista Shaw app by making the most of basic shaders, clean textures, and layout-focused design. My work included:
Vista Shaw SDP 3D key plans
Top View
I modeled the entire Vista Shaw compound from above, including roads, landscaped areas, lobby entry points, and commercial spaces. After rendering the base 3D layout, I used Photoshop to add final touches like zoning labels, signages, amenity tags, and other visual aids that made the image more interactive-app friendly.
Tower 1 Key Plans
2nd to 20th Floor
To support the unit selector experience in the app, I rendered two sets of floor layouts based on Tower 1’s architectural stack:
- 2nd to 20th Floor (Typical 1)
- 21st to 38th Floor (Typical 2)
Each floor plan was top-down, simplified for clarity, and exported with minimal clutter so it could be layered with interactivity in HTML.
Vista Shaw 3D Key Plans Interactive App Integration
Even though my main focus was on 3D production, it was incredibly rewarding to see these assets come to life inside an actual app. The final product featured:






- Interactive maps for location exploration
- Clickable zoning overlays for residential and commercial areas
- Hotspot-enabled unit previews on specific floors
The integration of my 3D renders into an app environment helped bridge design and development—turning static architecture into an experience users could explore at their own pace.
Why This Project Still Matters
Looking back, Vista Shaw was a true lesson in making do with less. I didn’t have a high-end rendering rig or advanced shaders. What I did have was a clear goal: to produce 3D visuals that were clean, informative, and interactive-ready.
It reminded me that effective design isn’t always about polish—it’s about clarity. And sometimes, the best results come from solving problems inside your constraints.
Disclaimer: This is not a personal project but is designed under BUILD for its client/s. All images and content belong to BUILD and/or the client unless otherwise stated.







