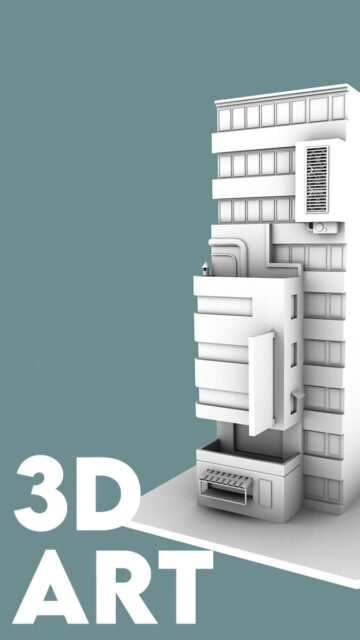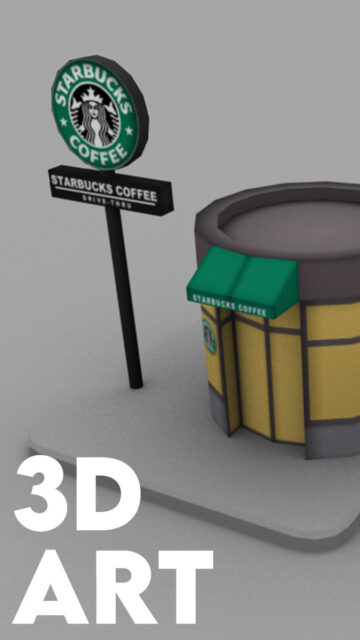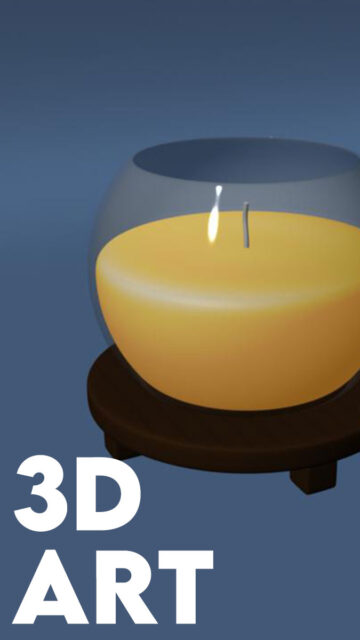There’s something deeply satisfying about watching a sketched idea evolve into three-dimensional form. This portfolio collection highlights my work in creating 3D architectural and interior models, translating a variety of concept artworks — and some original ideas — into low-poly clay renders.
The goal for each piece was to capture the spirit of the original — preserving proportion, character, and silhouette — while intentionally keeping the modeling lightweight and readable. Through the use of ambient occlusion and clay rendering, I focused on form and structure, allowing the designs to speak without the distraction of heavy textures or overcomplicated details.
Concept Art by Andrew Wildman
Andrew Wildman is a celebrated British comic book artist and illustrator, known for his dynamic work on Transformers, Spider-Man, and other iconic titles. Beyond comics, his concept art reveals a love for storytelling through environment and structure — crafting places that feel quirky, alive, and filled with hidden histories.



Andrew Wildman’s Houses Low
March 31, 2010
One of the highlights of this 3D architectural and interior models collection is the series based on Wildman’s whimsical houses. Translating his playful, tilted designs into low-poly 3D form challenged me to lean into asymmetry and lively imperfections. Every crooked window, every off-kilter roofline was modeled to preserve the original’s storybook spirit.
Andrew Wildman’s Northmill
April 5, 2010
Alongside the houses, I also interpreted his Northmill concept — a fantastical windmill landmark layered with charming, uneven rooftops. In modeling Northmill, I focused on simplifying the forms while still celebrating the sense of invention and fantasy that defines Wildman’s work.

Charlène Le Scanff’s Fantasy Tavern
Charlène Le Scanff, also known professionally as Catell-Ruz, is a French concept artist recognized for her colorful, whimsical visual storytelling. Her work breathes life into stylized worlds filled with crooked structures and vibrant characters.
Charlène Le Scanff’s Fantasy Tavern
January 10, 2011
For this piece in my 3D architectural and interior models portfolio, I interpreted her fantasy tavern design. Rebuilding the tavern in low-poly form meant embracing the playful distortions and exaggerated proportions that are hallmarks of her style. Each tilted beam and curved frame was carefully modeled to keep the cozy, almost storybook-like atmosphere intact — even in stripped-back clay form.
Melanie Bourgeois’s Modern Building
Melanie Bourgeois is a talented environment artist known for her stylized game environments and creative urban designs. Her architectural concepts often find the balance between imaginative detail and practical structure, creating believable yet whimsical spaces.
Building (Clay Render, Isometric View)
October 23, 2011
Inspired by her urban building concept, I created a low-poly clay model focusing on clarity and silhouette. The challenge was in distilling vents, external piping, and bold façade cuts into something simple yet unmistakably modern — a true exercise in precision within 3D architectural and interior models.
Samurai Imperator’s Futuristic Barrier
Drawing from concept art once featured on samurai.blogspot.com, this sci-fi barrier introduced a futuristic flair into the 3D architectural and interior models collection. Using a low-poly clay style, I emphasized clean paneling, modular construction, and strong directional lines, imagining it as part of a larger sci-fi environment or defense structure.
Nautical Interiors: Ship’s Hull Restaurant Concept
Not all architectural ideas are grounded in traditional structures — some, like the Ship’s Hull Restaurant Concept, explore storytelling through interior environments as well.
Ship’s Hull Restaurant Concept
January 14, 2010
This project was part of an early collaborative effort envisioning a restaurant designed to resemble an overturned ship’s hull. Every aspect of the interior, from the flooring layout to the furniture, would be modeled after nautical elements.
Highlights of the concept include:
- A lower deck layout shaped like a boat’s hull, with booths and tables arranged symmetrically along the curved walls.
- Custom-designed tables, such as the Ship’s Wheel Table, modeled directly after a ship’s steering wheel to reinforce the maritime theme.


While the full project never pushed through, creating the floor plan and modeling the ship-inspired furniture remains a memorable exercise in blending architecture, interior design, and narrative.
Modular Living: The Rubics Cube Apartment Concept
Some pieces in this 3D architectural and interior models collection stem from original ideas, like the Rubics Cube Apartment.
The Rubics Cube Apartment Concept
October 21, 2011
The concept reimagines apartment living by drawing inspiration from the mechanics of a Rubik’s Cube. Each unit layout would be unique — no two units the same — and the building would feature rotating sections that shift periodically, reshuffling the structure’s form.
The apartment features:
- Four modular units, each with a living room, kitchen/dining area, bedroom, and bathroom
- An elevator shaft at the center for access to all levels
- Ramp exits at the front and back to accommodate four different garage layouts
- Rotating second and third floors, adding a dynamic visual identity to the structure
This playful yet functional approach challenges static ideas of architecture, offering a fresh take on adaptable living.







